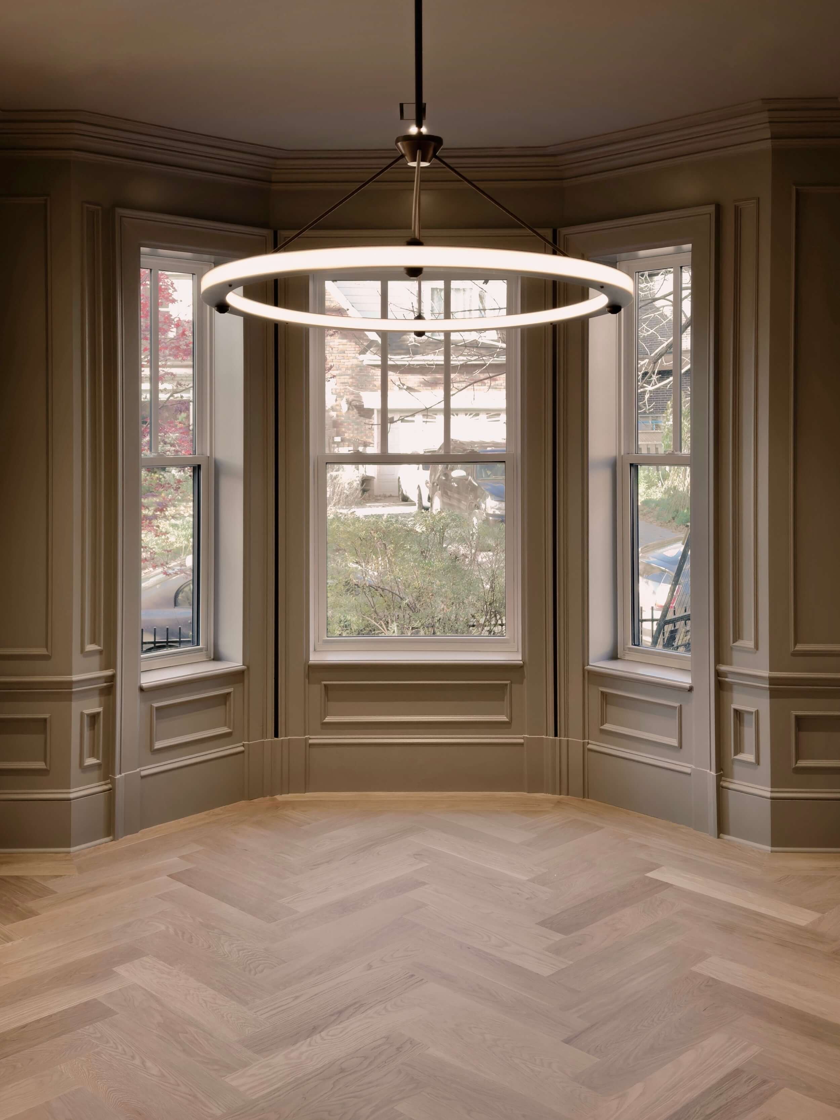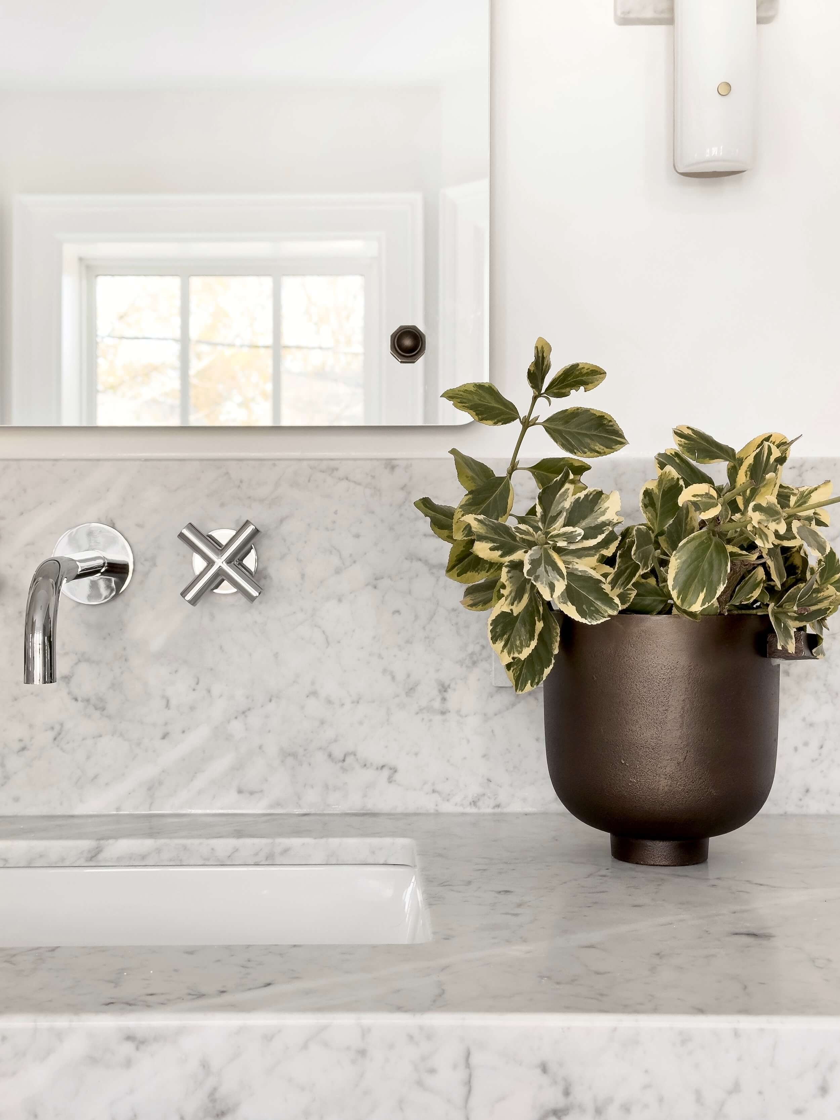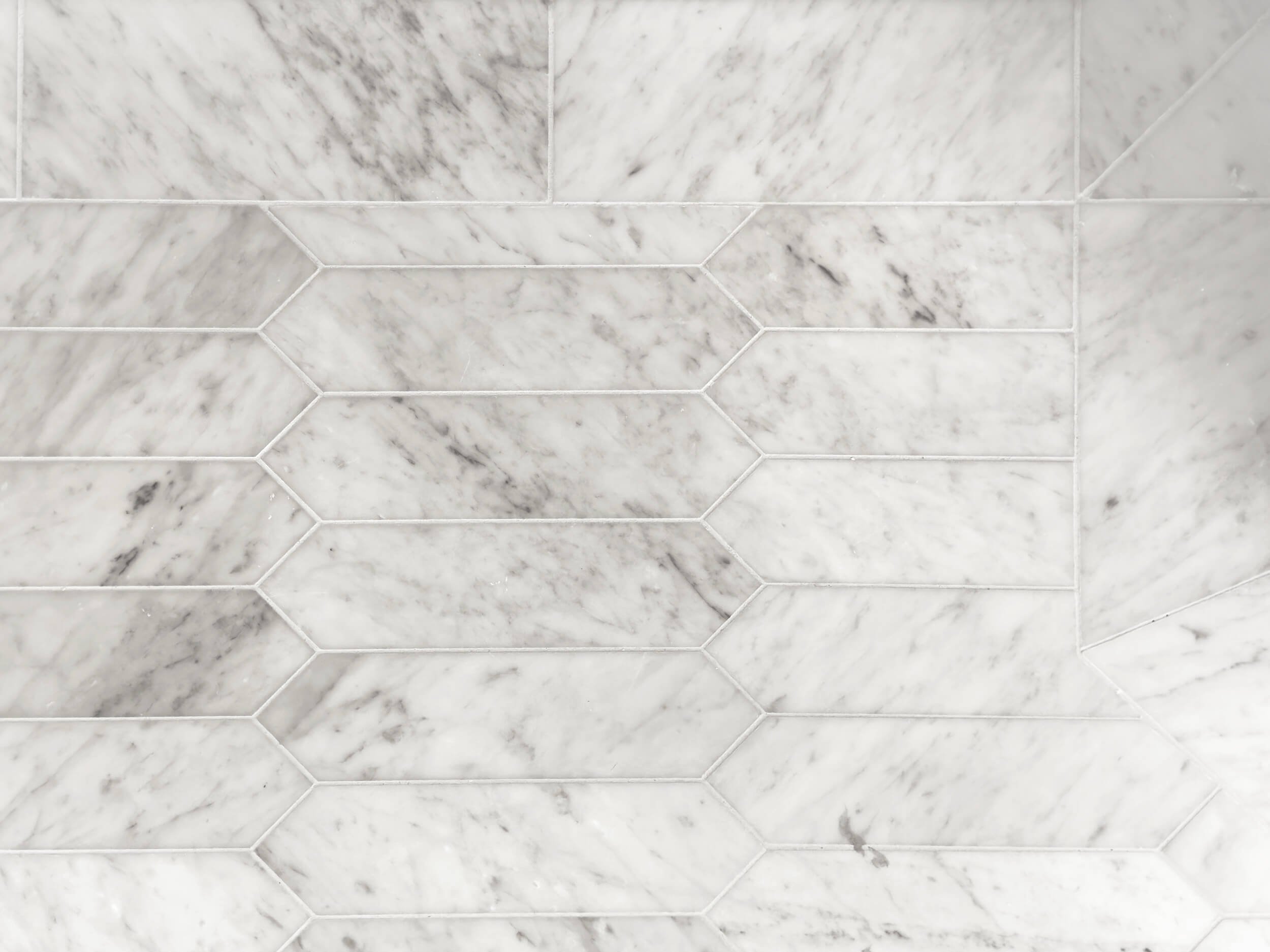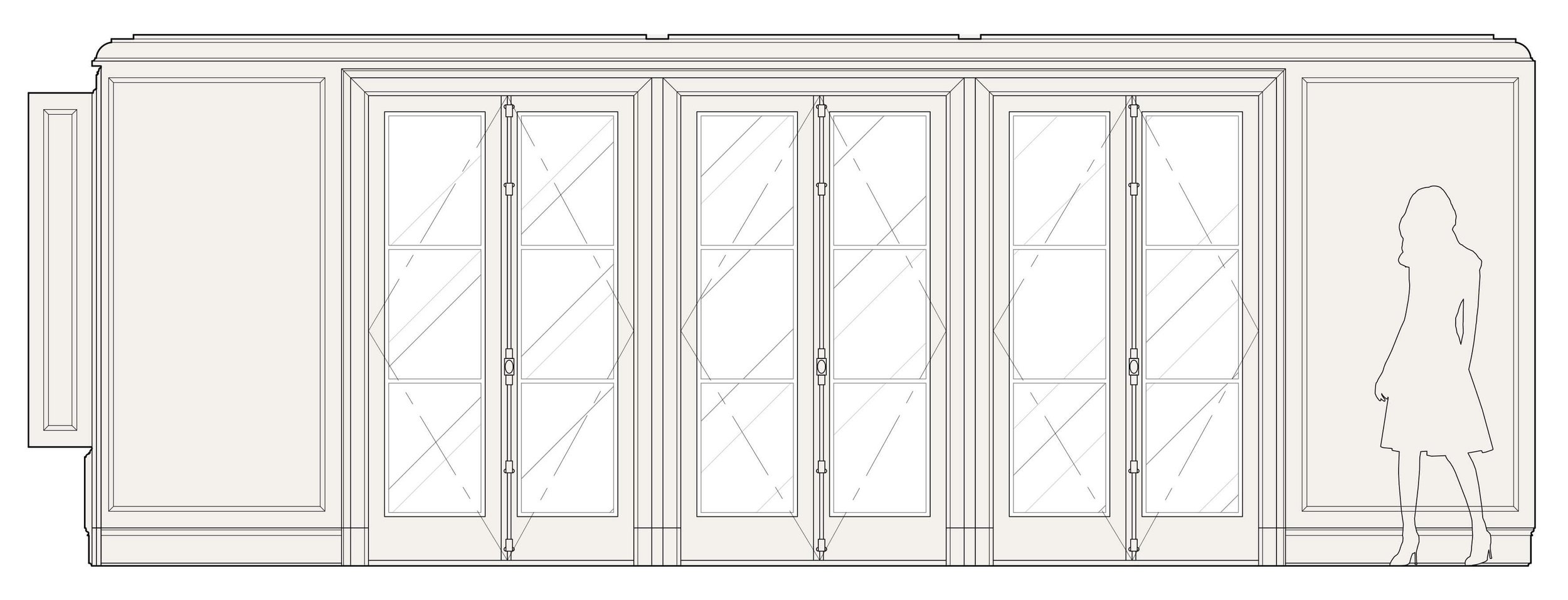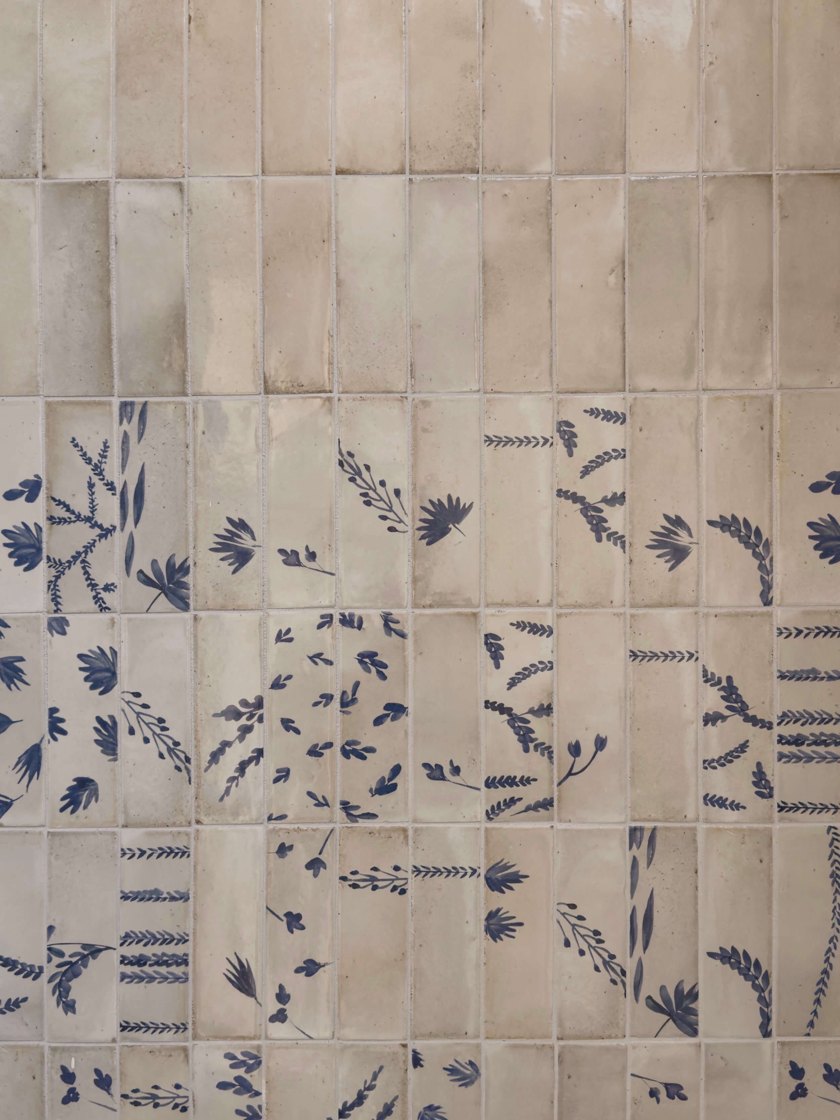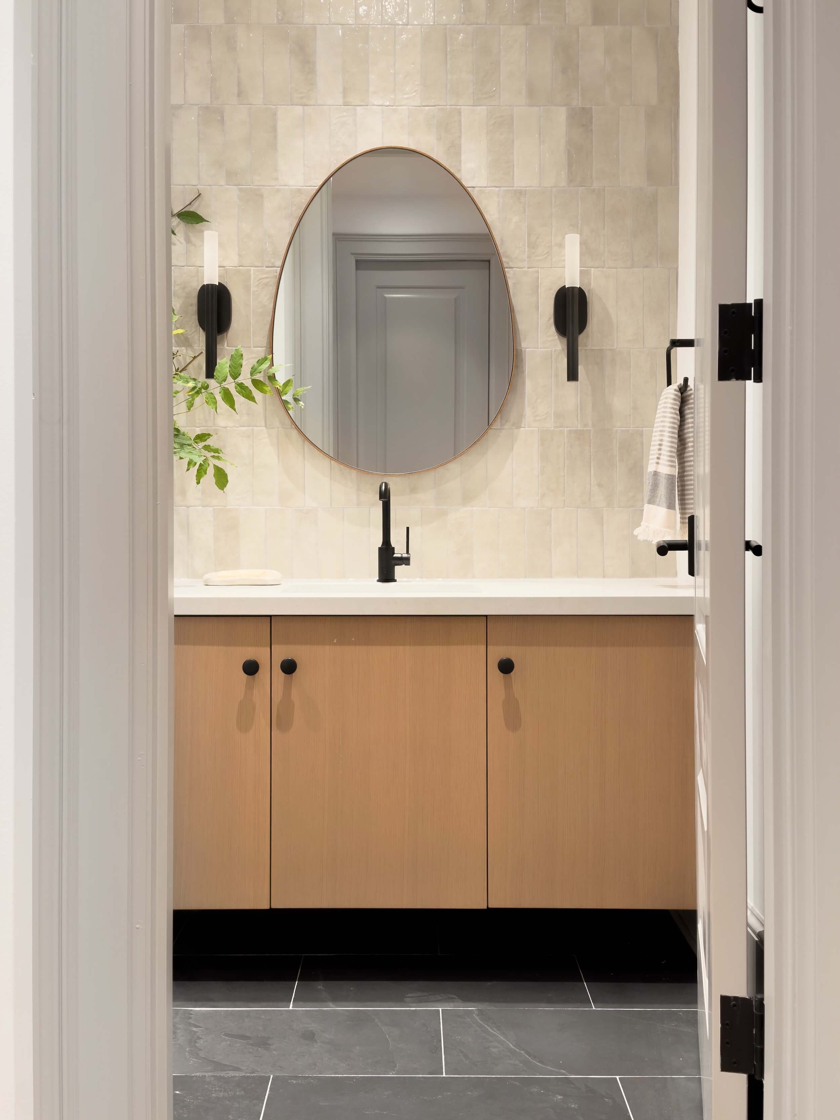Playter Estates Residence
In the heart of Toronto's Playter Estates neighborhood stood a once-grand house, steeped in history but worn by time. Purchased by a client with a vision to restore its former glory, the house posed a challenge: to celebrate its heritage while breathing new life into its tired bones.
Croma Design | Cadaxx Design | Mayfair Reno Corp
A Tale of Transformation.
As we embarked on the design for this renovation, our goal was to create spaces that were not just aesthetically pleasing but also highly functional and enjoyable to live in.
Every decision, from the layout of the rooms to the choice of materials, was made with the homeowner's comfort and convenience in mind.
The ‘Before’ and The ‘Happily Ever After’ Plans.
Explore the evolution of the Playter Estates Residence with our ‘before’ and ‘after’ floorplans, offering a glimpse of the meticulous reconfiguration of two key levels:
Functionality doesn't mean sacrificing style. On the contrary, the house is a marriage of form and function, where every design choice serves a purpose without compromising on aesthetics. From the historic-inspired trimwork to the carefully chosen light fixtures, each element contributes to the overall sense of harmony and tranquility that now permeates the house.
Old Made New Made Old.
Classic wall paneling painted in a sumptuous hue creates a dramatic backdrop for intimate gatherings in the ding room.
The modern 'Halo Oval Pendant' by Roll & Hill adds a touch of contemporary flair to the space.
The Devil Is In The Details. The Charm Is In The Craftsmanship.
The artistry of craftsmanship can be found in every corner of the Playter Estates Residence, from the intricate trimwork to the timeless herringbone wood floors and the graceful curves of the staircase. Each detail reflects a commitment to refinement.
A Chic Retreat.
The chic retreat of the powder room is adorned with a Waterworks mirror that exudes understated elegance. The juxtaposition of warm wood tones and sleek finishes creates a harmonious blend of sophistication and comfort.
Beautifully Practical. Remarkably Beautiful.
One of our proudest achievements is the transformation of the kitchen, where careful planning has resulted in a space that is as practical as it is beautiful. The large sink at the window overlooking the garden provides a serene backdrop for meal preparation, while the custom-designed pantry offers ample out-of-sight storage for the essentials.
Throughout the house, design features enhance the living experience. From the strategically placed skylights that flood the kitchen with natural light to the thoughtfully concealed structural elements that maximize space and minimize clutter, every detail has been meticulously curated to enhance the functionality of the space.
Thoughtfully Framed.
A warm-dark grey surrounds this bay window, framing an inviting space that’s as charming as it is practical.
Luxurious Oasis: The Primary Bathroom.
Adorned with exquisite Carrara Marble slabs and tiles, the primary bathroom is a luxurious oasis.
Waterworks’ ‘Montgomery Mirrors’ and Roll & Hill's ‘Counterweight Sconces’ illuminate the space with a reflection of refined elegance.
Tranquility In Abundance.
In the tranquil elegance of the primary bedroom, creamy stone-coloured walls envelop the room in serenity. The new Juliet balcony doors invite natural light and gentle breezes, creating a seamless connection to the outdoors
A Warm Embrace.
Farrow & Ball's 'Picture Gallery Red' sets the picture for moments of creative inspiration in the office. A fireplace mantle with a honed limestone finish adds to the warm, inviting ambience.
Inspired By Nature’s Beauty.
Bower Studio's 'Arch Window Mirror' adds a whimsical flourish to the third floor bathroom, where the wall tile with nature motifs lends a hand-finished result.
She’s Got Curves.
Elegant curves of the stair, with its white oak handrail invites exploration and appreciation. The adjacent library boasts bespoke bookshelves, meticulously crafted to house literary treasures.
The Egg Came First.
The basement bathroom is an experience of comfort, where Bower Studio's 'Egg Mirror' with a white oak-framed vanity create a harmonious balance of style and functionality. Black slate tile and warm wall tile complete the contemporary aesthetic.
Journey's End: A Homage to Home.
As our journey through the Playter Estates Residence draws to a close, we pay homage to the place we've come to call someone’s home.
May your own adventures be filled with warmth and wonder.














